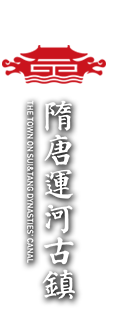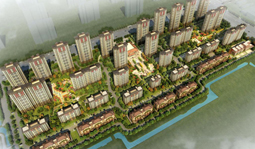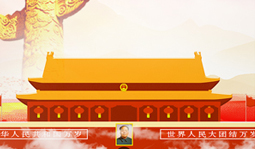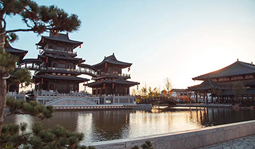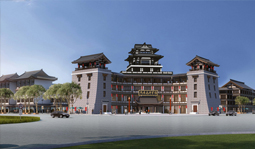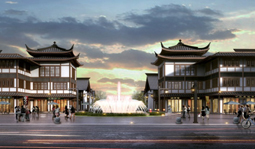
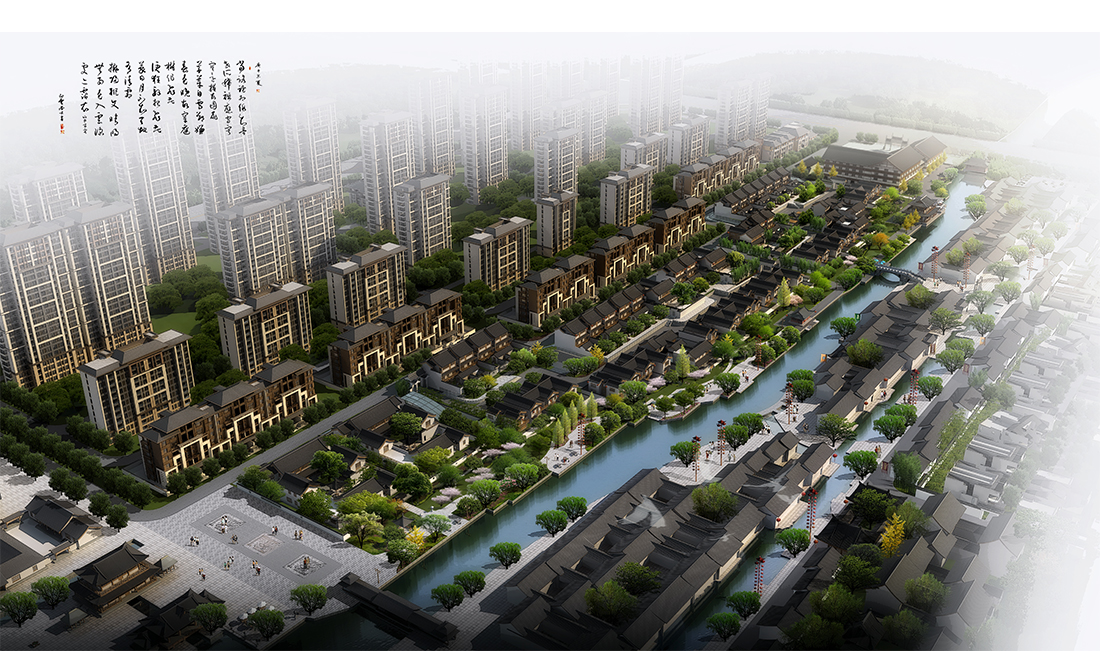
The Sui-Tang Canal Ancient Town-Tang Qianli Project is located in the east of the core of Sui-Tang Canal Ancient Town. It is adjacent to Nanhu Road in the east, Canal Household Community in the north, Yuejin River Landscape Belt in the south, Jinjie Street and Wufeng Sange in the south, with an overall land area of 51090_and a building area of 46702_ (including the above-ground building area, the underground building area, 205), a volume ratio of 0.55 and a building density of 26.4. 5%, green space rate is 20.01%, belongs to high-end courtyard leisure commercial buildings and Antique Commercial buildings, in the form of imitation of traditional Chinese residential courtyard enclosed space organization, situated south to north, axisymmetric, forming a 540-meter historical and cultural block. Functionally, it can cope well with all kinds of tourism, cultural and leisure activities. In terms of management mode, courtyard enclosed buildings can be separated and combined, and flexible and changeable treatment can be done according to the different needs of businesses. The main building is mostly two-storey and partly three-storey. In the commercial part, the concept of double-first floor is adopted. The south side of the street is bustling, the north side of the courtyard is quiet and elegant, and the buildings are connected by the second-floor corridor, which can set up an outfit and enrich the commercial landscape. At the same time, 56 independent buildings have 342 special parking spaces (including 30 ground parking spaces and 312 underground parking spaces), 780 non-motorized parking spaces and 1:6 parking space ratios, which make the business no longer subject to parking restrictions and fully improve the commercial potential.
Sui-Tang Canal, Tang and Qianli Ancient Town, provides not only the only high-end courtyard-style leisure commercial blocks and antique buildings in Huaibei at present, but also the main courtyard-style living room in Huaibei in the future.




