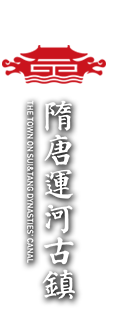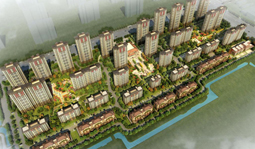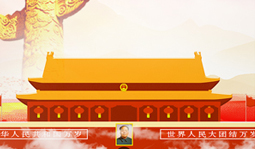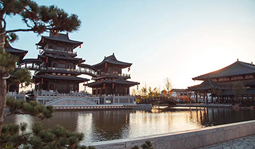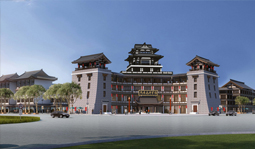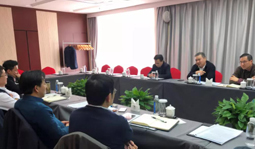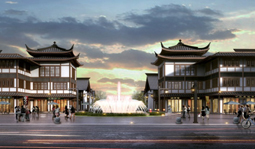The Canal Family is located in the northeast corner of the project, with Nanli Road in the north and Nanhu Road in the east. The total land used for the Canal Family Planning is 133026.09, and the total planned building area is 383230. Among them, the above ground area is 292250, the above ground area is 1580, and the underground area is 89400. The volume rate of the project is 2.197, the building density is 16.54, and the green space rate is 35.5%. There are 2862 parking spaces in 1.05 (2706 households, 2862 parking spaces) community, including 559 ground parking spaces and 2303 underground parking spaces.
The project is composed of high-rise (30F, 25F, 17F, 24F), small high-rise (11F) and garden house (5 + 1). It has a total of 2706 apartment sources with a building area of 87-175_and a rich product line. The trapezoidal structure from north to south is completely unshadowed, with a spacing of 80 meters, and enjoys sunshine space freely.
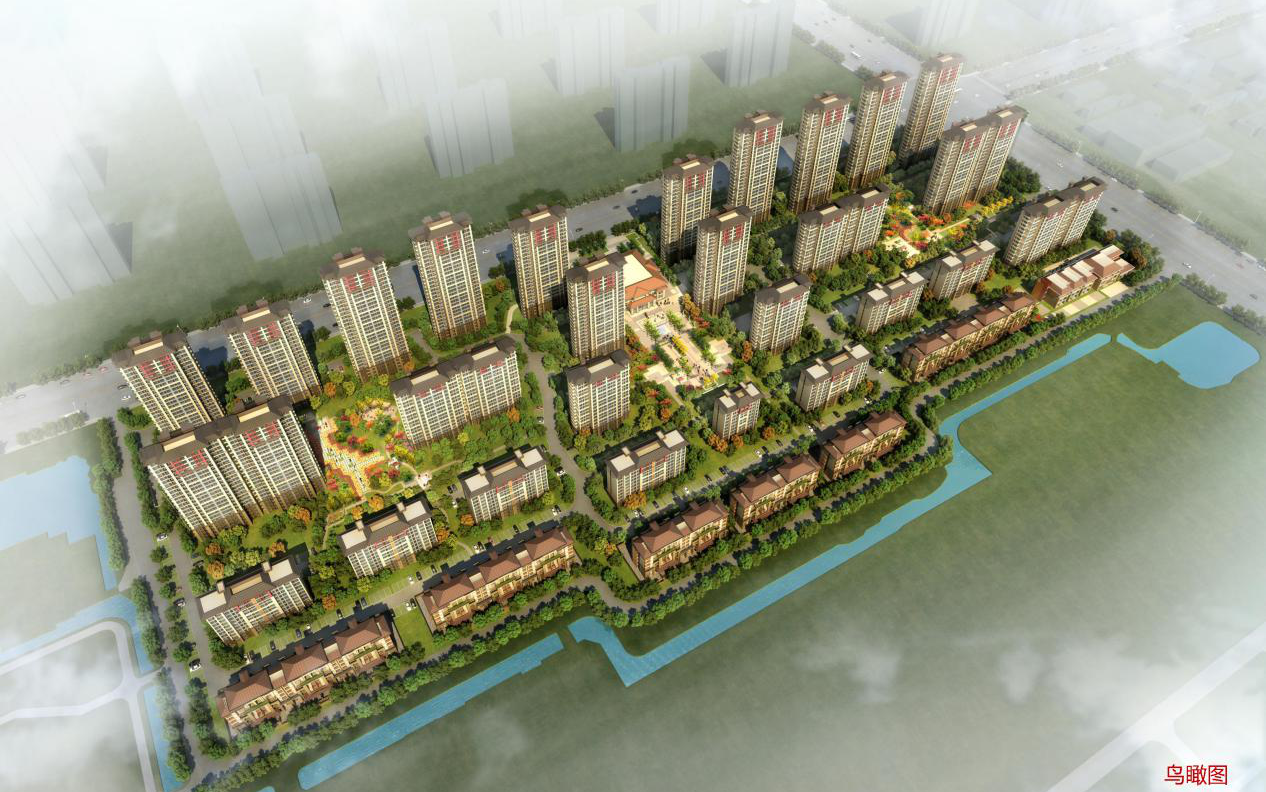
There are complete supporting facilities around the project. Two bus routes pass through. Bus No. 19 and No. 27 go directly to the urban area. The Zhonghu lake-crossing Expressway goes smoothly to the new urban area. Convenient supermarkets (Darunfa), hospitals and vegetable farms are all available. With the establishment and application of the Sui and Tang Canal Ancient Town Commercial Block and the Canal Grand View Garden (Commercial Complex), we will further optimize and enrich the business, leisure, entertainment and other life support in the plate. The project covers Huaibei Primary School, Meiyuan Primary School, Meiyuan Middle School and Xinju Secondary High-quality education resources. High-grade kindergartens will be introduced into the community to build an excellent learning platform for children.

